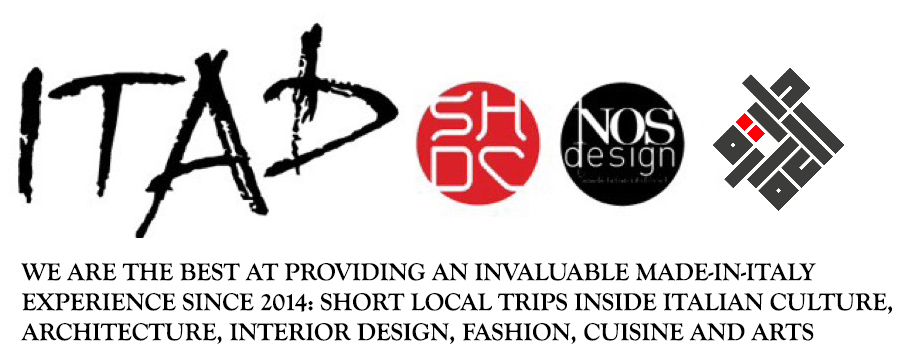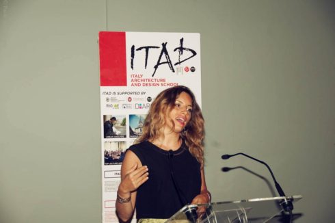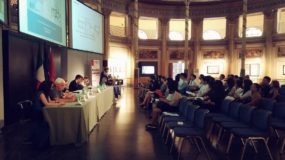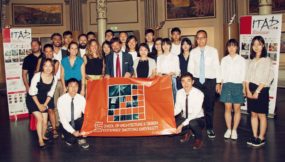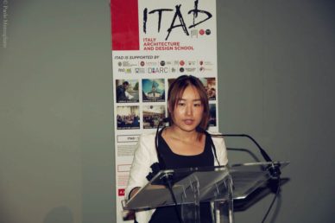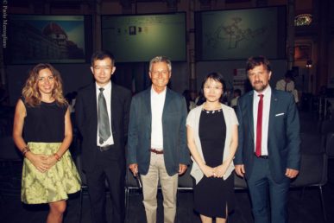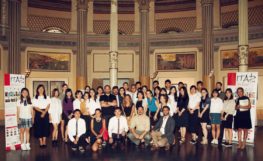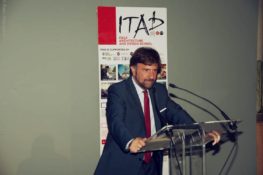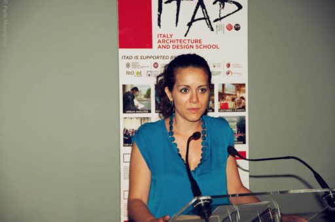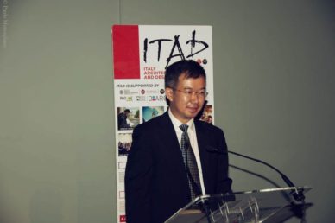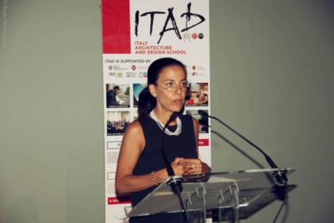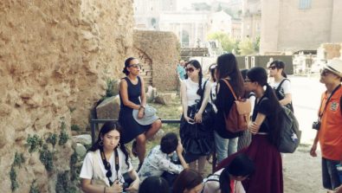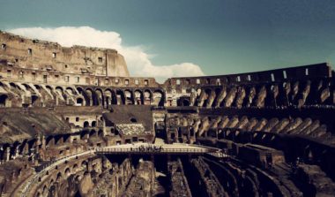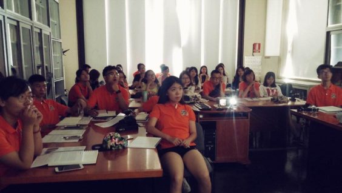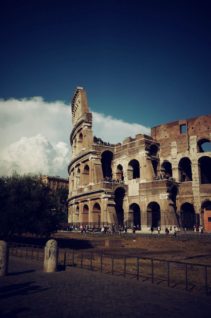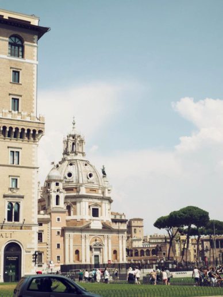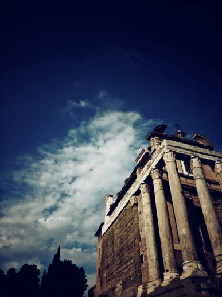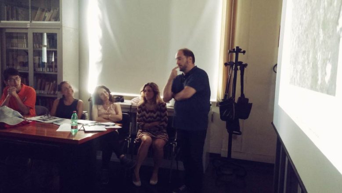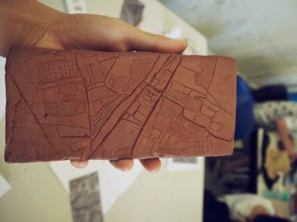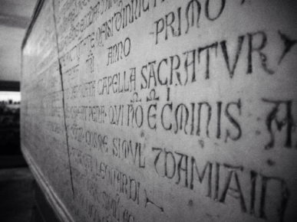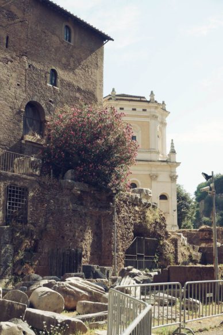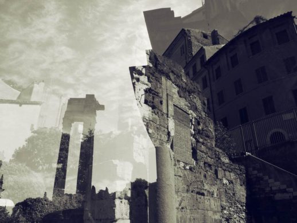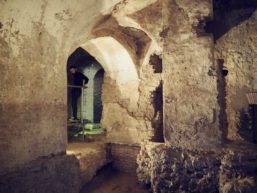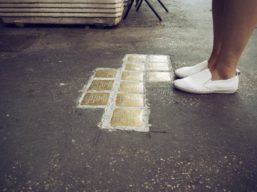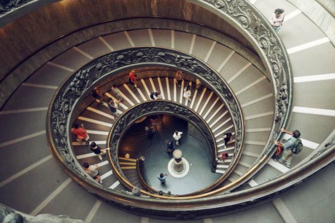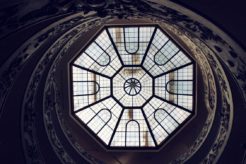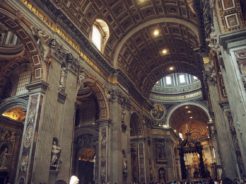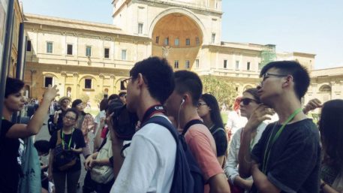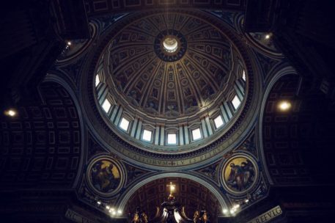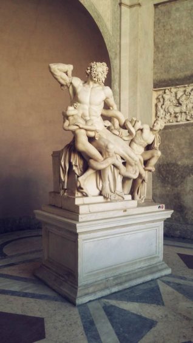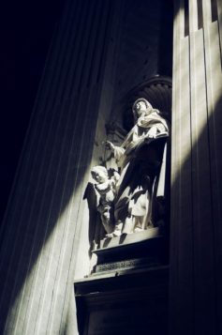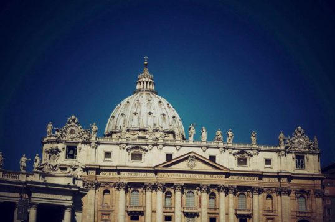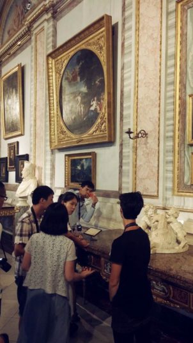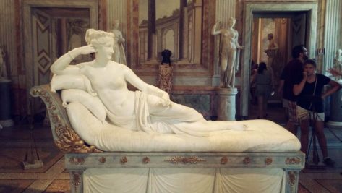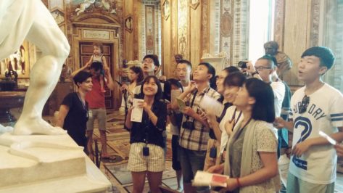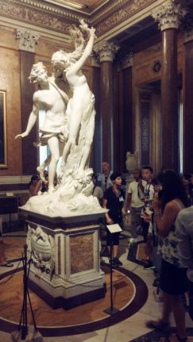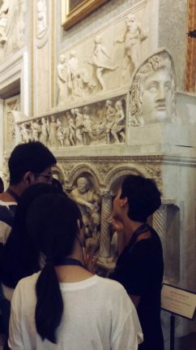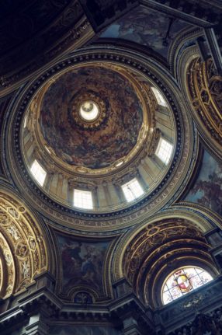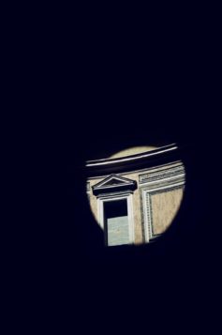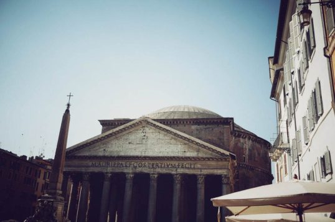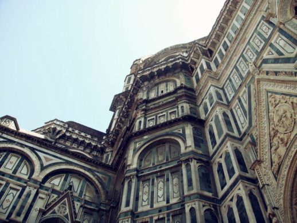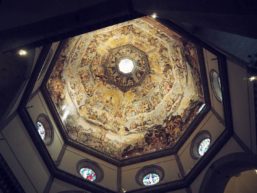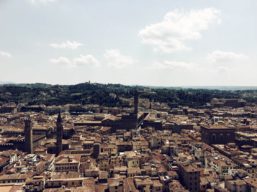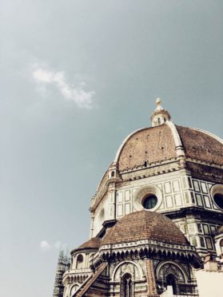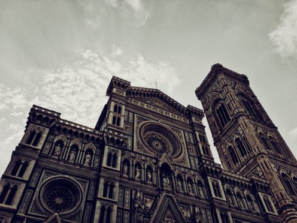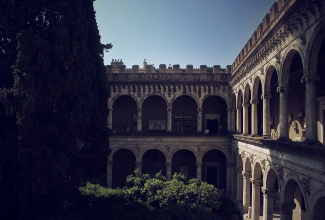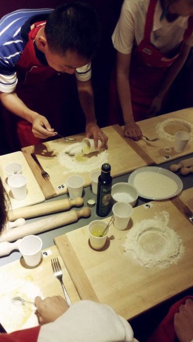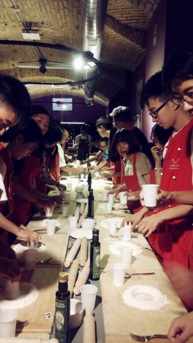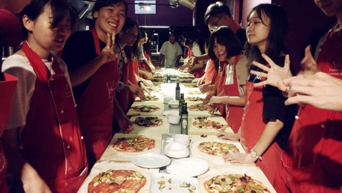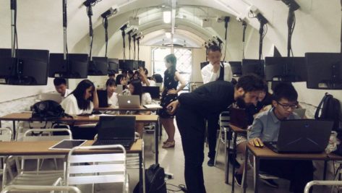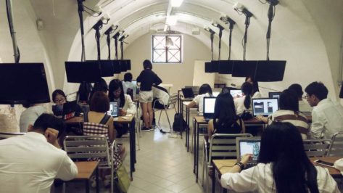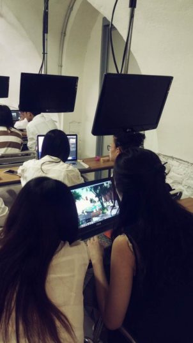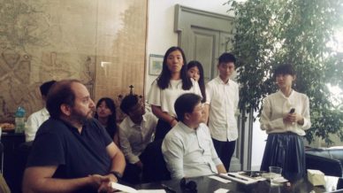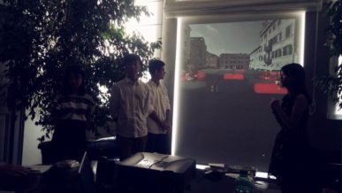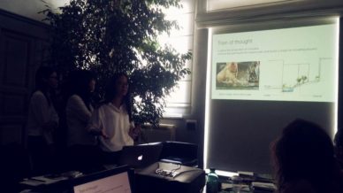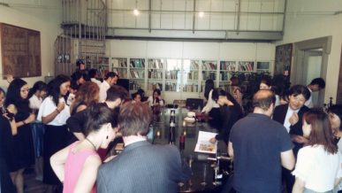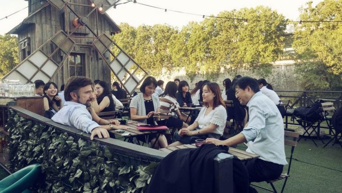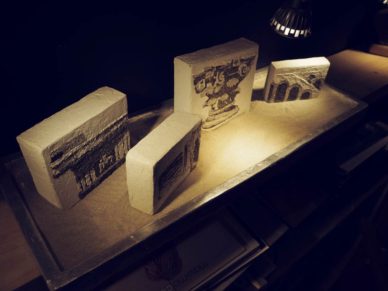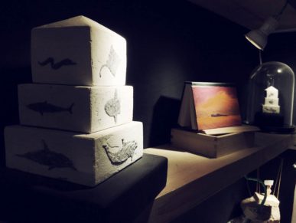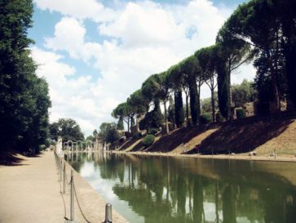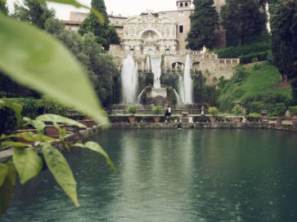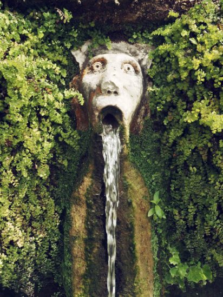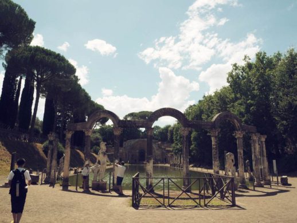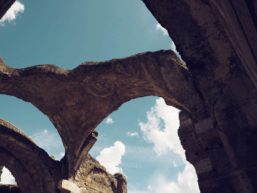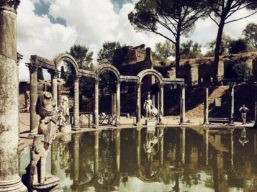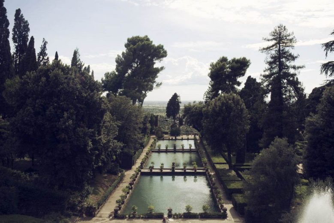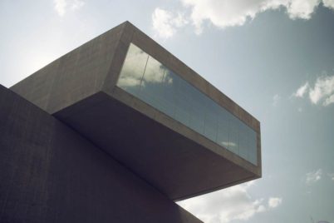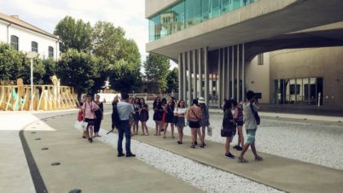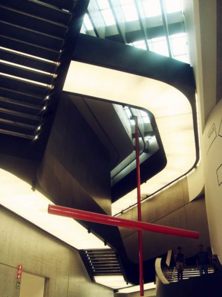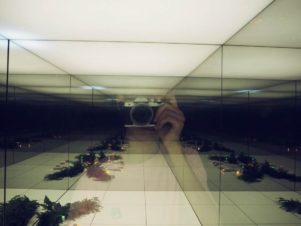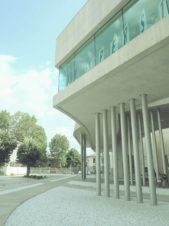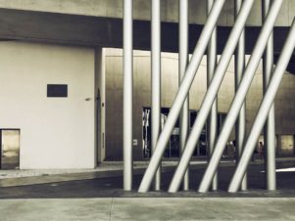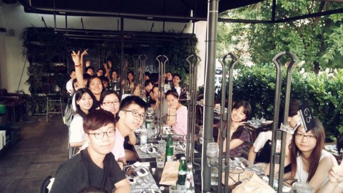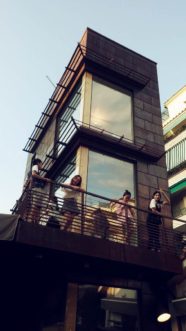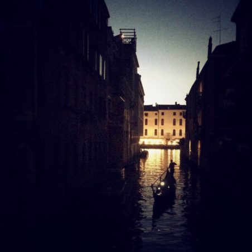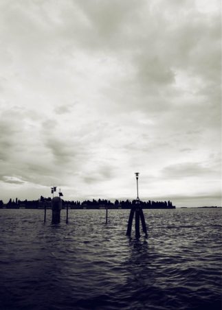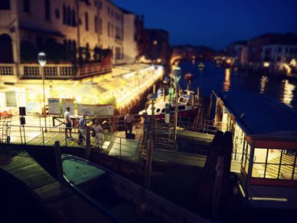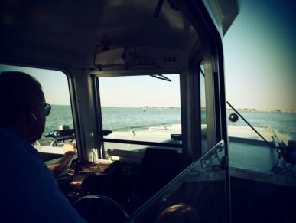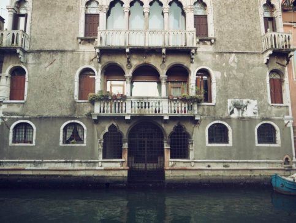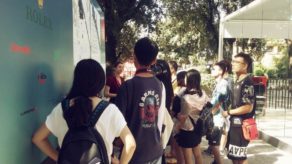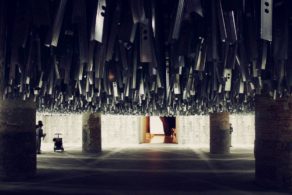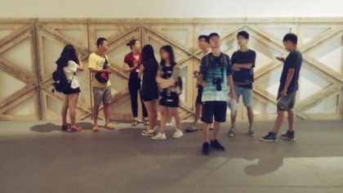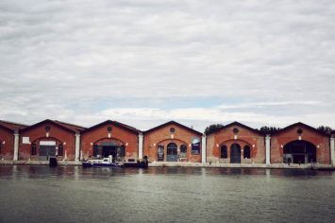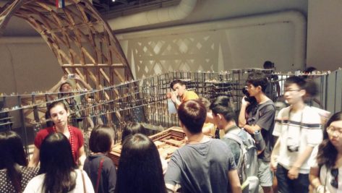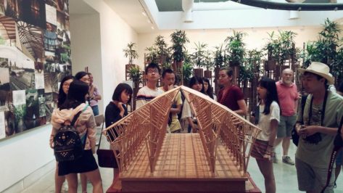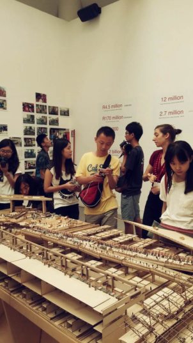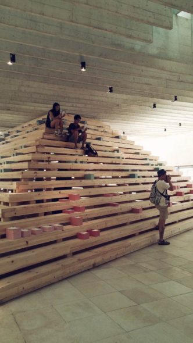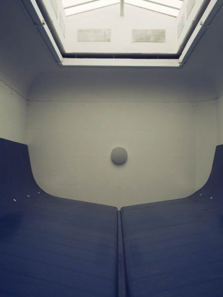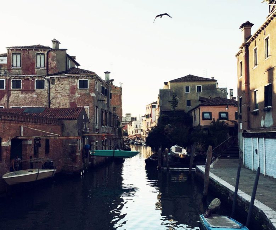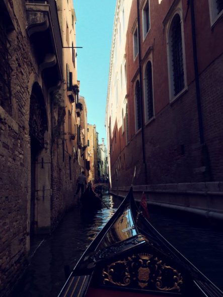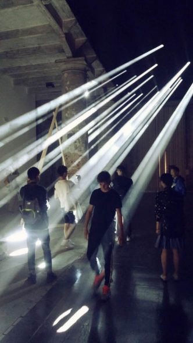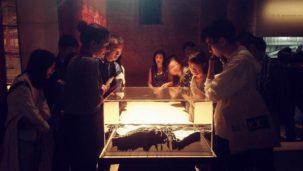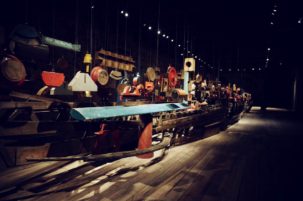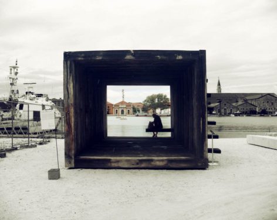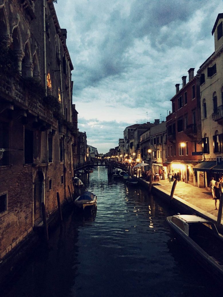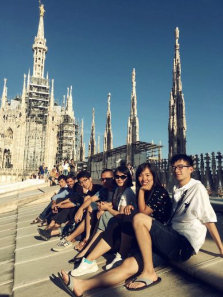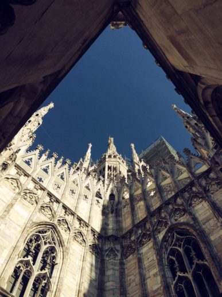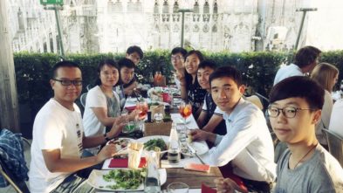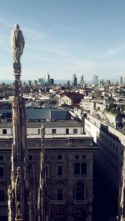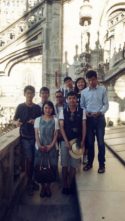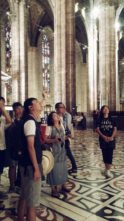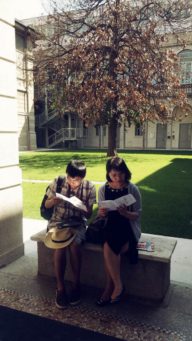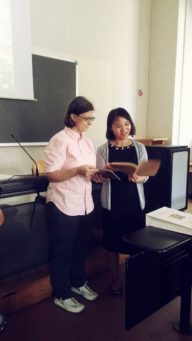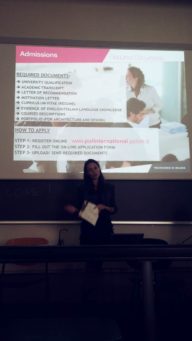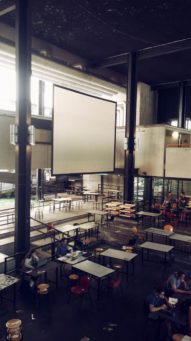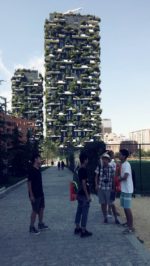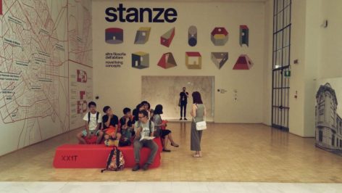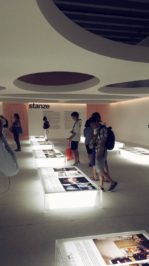WORKSHOP BRIEF : SPACE AND BODY IN ROME (3 WEEKS)
Director: Arch. Benedetta Gargiulo Morelli,
Academic Chief: Arch. Valina Geropanta.
International Study Trip
25 July- 08 August 2016, Rome, Italy
BACKGROUND OF ROMAN REALITY
“Urban heritage” can be conceived as an all-encompassing term, including all that a historic city contains: its buildings open space, green areas, as well as the immaterial substance inhabiting this physical world, such as layers of meaning, traditions, or inhabitants’ behaviours. The preservation of this heritage is thus not a matter of restoring the buildings alone, but, much more widely, the ability to project these precious layers beyond the curtain of present time, allowing them to adapt to new situations, spatial configurations, or changed social conditions. Designing this change is, therefore, an even more daunting challenge: for if we can reasonably consider our “designer’s toolkit” as being filled with useful utensils, we must nevertheless take into account the repercussions that our actions produce on those immaterial aspects most often escaping exact measure and definition.” (Prof. Federico De Matteis,2015)
GENERAL ARGUMENT
“More than ever before, architecture has shifted its attention towards the construction of a collectively created spatiality and thus, explores the question: “how a building or site is experienced by a visitor or inhabitant”. This shift would require a new style of spatial analysis on behalf of the user – dweller, new aesthetics of design requiring, therefore, more artistic tools of representation and documentation. In other words, what would happen if we had to work with real space beginning from inside, i.e. from the perspective of the future user or dweller? In this sense, real space could be measured via bodily feelings and the focus could be on how a person feels within a work of architecture or a neighbourhood” (Dr. Valina Geropanta, 2016).
SITE
Piazza Giuditta Tavani Arquati could serve as a perfect case study for such exploration. It is located in Trastevere, on the west bank of Tiber, south of Vatican, a district that owes its character to its narrow cobbled streets lined by ancient houses, and which has attracted in time artists, foreign expats, famous people all co existing with locals creating this unique image of a multi-ethnic, dynamic area. Exactly in the heart of outstanding Trastevere and few meters far from the Isola Tiberina, the Piazza Giuditta is a different voice in the whole process of the development of the district. The unbuilt lots represent a gap in the urban fabric; a place that is more characterized by the invasive presence of parking and less by a specific character inside the dense traditional tissue of Trastevere. The evolution of the district in time has created a condition of an unpleasant environment, strict and difficult to re occupy. This fact for us could create an opportunity for experiments and visualization of the spatial condition.
GUIDE LINES
The whole direct observation of Rome’s monumental lots and public space will serve as a basis for the students’ work and proposals throughout the workshop. In particular, students will observe how space has been evolved and enriched in time, will learn the important factors in the design phases of public space in Rome, and will focus on their own understanding of the places they visit. In the final stage students will have to express through any artistic or architectural mean (poster, comic, sketch, video, collage, plan, map) the most important of all: human feelings as a design solution in the square. We are in the search of an expression of the problematic of the area, or in other words visualize the current conditions as visitors of the square, and under this consideration imagine minimal interventions that could ameliorate the whole use of the area. The design solution that we are exploring can be explored by three main definitive factors: what is the problems of the district on behalf of the habitants? What is or could be an alternative solution towards this space? How users- citizens could experience space better? In this way, more than a “conventional” design workshop, we invite our students to work as if they are part of the local culture, as if they themselves are habitants of the area and express a visual answer to a positive feeling towards the area. The final outcome should be a non-conventional map, not meant to crystallize only the conditions of a place as architects, but capable of representing the voice of users. What do we feel about are space? How can we change it? What is a positive feeling one could have in an open space? What would it be the means and ways to represent these feelings. This new artistic expression should not be limited to an “act of looking” alone: a critical interpretation will be required, where, starting from the visual documentation and drawings, the students will have to provide a sort of “map of my desire”. The final presentation would consist of two main concepts. One is the visualization of the existing condition (a drawing of analysis) as a manifesto of a problem and the second is a map of a manifesto of what the piazza should look like so as to be a pleasant place for its habitants. Main design questions could include: a) how to free urban space from the intense presence of parking; b) how to enhance pedestrian use; c) how to provide better spaces for the use of the Piazza; d) How to occupy the unbuilt lot with activities that citizens prefer in their neighbourhoods?
This is a group work, made up by 6 groups of 5 students.
Main Design Tasks:
– Free urban space from parking lots;
– Define spaces for use in the Piazza;
– Occupy unbuilt lot with a new function.
Final Presentation: the groups should work on an Ppt solution and chose their own graphic means.
DAY 1 – Opening Ceremony at Casa dell’Architettura
DAY 2 – Roman Forum | Fori Imperiali | Colosseum
DAY 3
DAY 4 – Vatican State : St. Peter’s Basilica and Sistine Chapel
DAY 5 – Galleria Borghese
DAY 6 – Florence
DAY 7 – Pizza making in Rome
DAY 10 – Final Presentation
DAY 11 – Catalani
DAY 12 – Villa Adriana
DAY 13 – Maxxi
DAY 14 – Venice
DAY 15 – Venice Biennale Giardini
DAY 16 – Venice Biennale Arsenale
DAY 17 – Milan Duomo
DAY 18 – Milan Triennale & Politecnico visit
